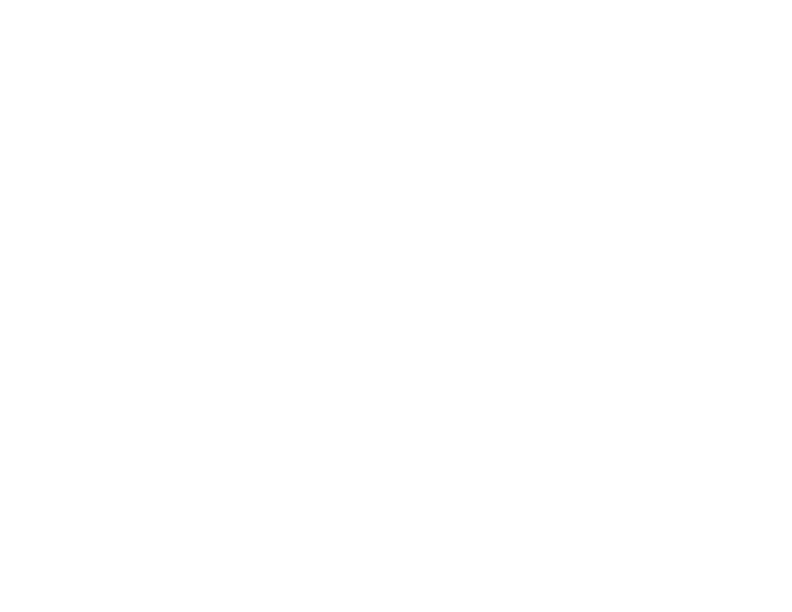Tap anywhere to Sign in
454 CREEKVIEW WAY
Ottawa, 2605 - Blossom Park/Kemp Park/Findlay Creek
$975,000 Sale
Listed 13 days ago
MLS® X12114337
MLS® X12114337
Beds · 2+2
Parking · 3
Baths · 3.0
Sqft · 1500 - 2000
454 CREEKVIEW WAY
Ottawa, 2605 - Blossom Park/Kemp Park/Findlay Creek
$975,000 Sale
Listed 13 days ago
MLS® X12114337
MLS® X12114337
· 2+2
· 3
· 3.0
· 1500 - 2000
Thank you for stopping by!
Back


